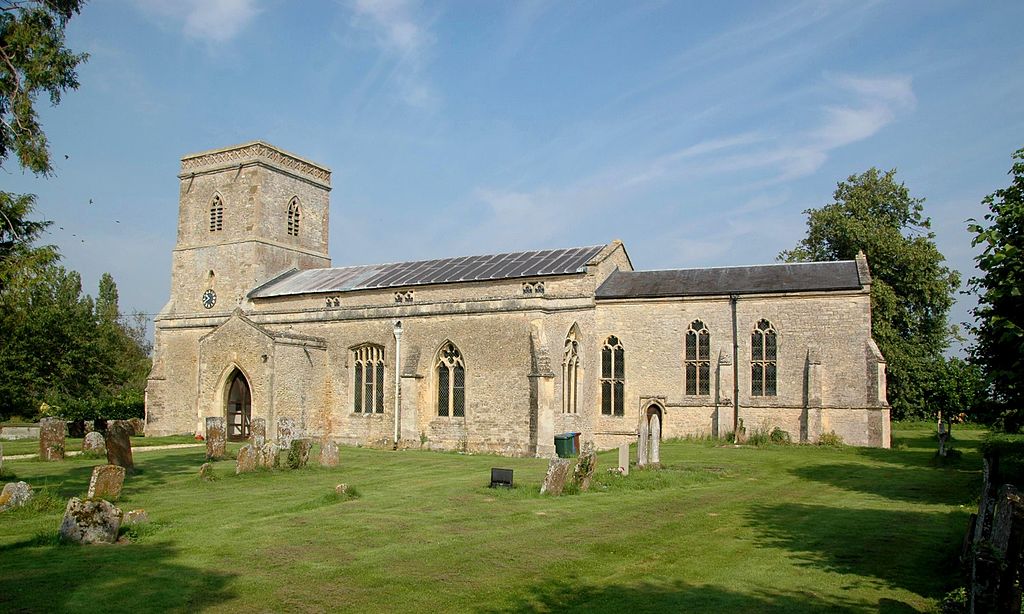Arthur Mee - The King's England, Oxfordshire.
Merton – Home of the Haringtons.

The fine clerestoried church was here in those days, for it is 13th century. The shaft of the old cross is still in the churchyard. The interior is lofty and bright, and has striking arcades on graceful pillars, with stone faces looking down. The chancel arch rests on ancient corbels, on one of which is a dragon in the branches of an oak, and the old corbels hold up the new chancel roof; they are an interesting gallery, with queer birds, a monkey among foliage, a winged animal eating a smaller one, a pelican and its young, and a man and a lion. The fine nave roof is old. The panelled choir-stalls have old poppyheads of angels, eagles, and pelicans, and the pulpit is a mass of carving by a Jacobean craftsman. The 14th century font has an ancient oak cover. The east window has old glass black and gold in its flowing tracery, and modern statues of a bishop and Madonna in niches on each side. The chancel has beautifully carved stone seats, a canopied piscina, and on the wall a 16th century family group from the manor house, with John D’Oyley in armour, his wife in a pointed bodice and a hooped skirt, and their four daughters all dressed like their mother.
W. Hobart Bird – Old Oxfordshire Churches.
The church is dedicated to St. Swithin and consists of quire, nave, South aisle and porch and West tower of three stages with ornate parapet. All the stages have Decorated windows and over the lowest is a goon canopied and pinnacled image niche (for the patron saint). There appears to have been a North aisle. The pillars and arches are still visible in the North wall. The East window is Perpendicular of three lights, set in an earlier rere arch. The corbel-table or cornice has a series of small grotesque heads, which deserve careful notice, also the finials of the window hood-moulds. On the South are three Perpendicular windows of two lights with cusped transoms and set in 14th-cent. rere arches. Note the fine ornate Decorated piscina and credence, triple sedilia with cusped and crocketed ogee arches and pinnacles, also a similar style of tomb recess. There is a plain priests [sic] door, which has a label and stringcourse of earlier date. On the North is a canopied recess of the same style and period as the piscina opposite, with ogee crocketed and pinnacled arch. Note the interesting corbels to the new roof.
On the West wall is an alabaster mural monument with effigies of a man in armour and his wife and four daughters kneeling below a canopy with inscription to John Doyley and Anne his wife, 1693. There is another mural monument to Elizabeth, wife of John Hubbard, 1621.
The corbels of the chancel arch should also be noted. They are finely sculptured and interesting. One represents a winged lizard with long legs. Note the old nave roof and its corbels. The South arcade is Decorated, with octagonal pillars and moulded octagonal capitals. The clerestories North and South are Perpendicular. Note the fine Jacobean oak pulpit. The aisle has a piscina and credence, also a similar recess. There are good crocketed and pinnacled arches North and South of the East wall. The fenestration in tow Decorated two-light windows are of good design, with moulded arches, tracery and mullions, one four-light Perpendicular in a flattened moulded arch and at the West end a single tall Decorated light in a deep splay, also Decorated windows on the North.
The beautiful holy-water stoup within the South door is of precisely the same style as is seen in the quire. It was discovered and placed in its proper position not long ago. The tub font has part of the original iron fastenings to the good old oak cover. Note the old oak benches.